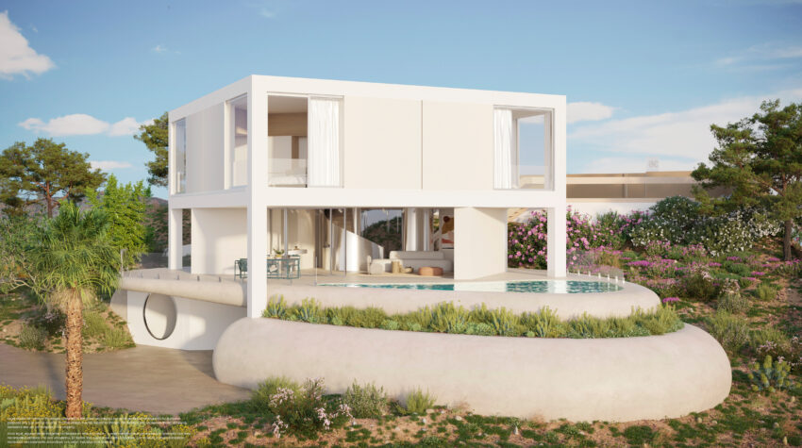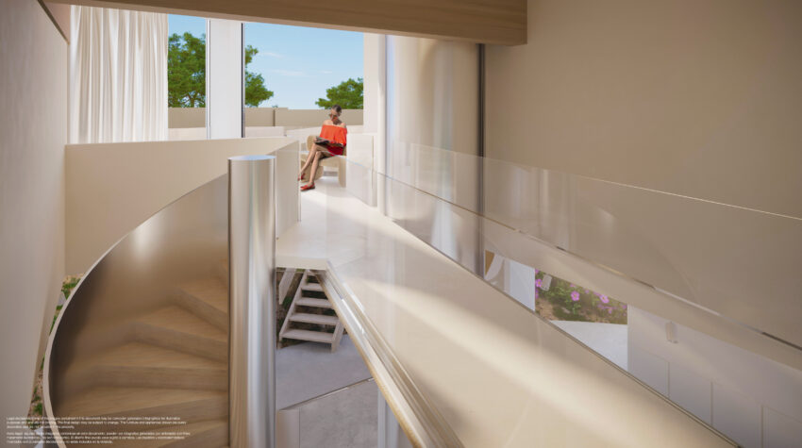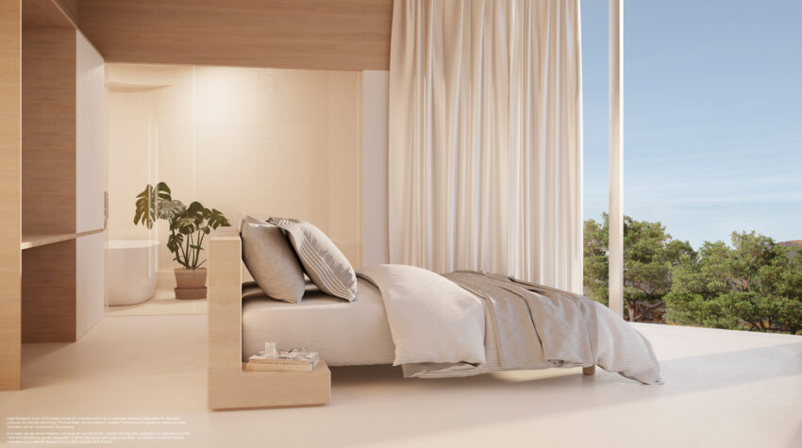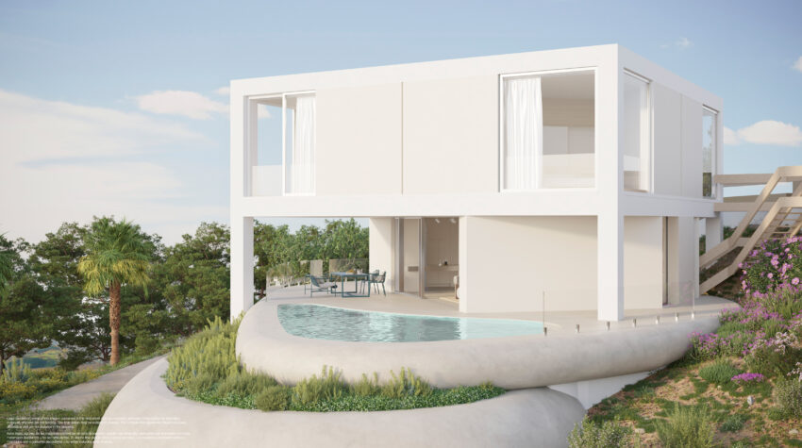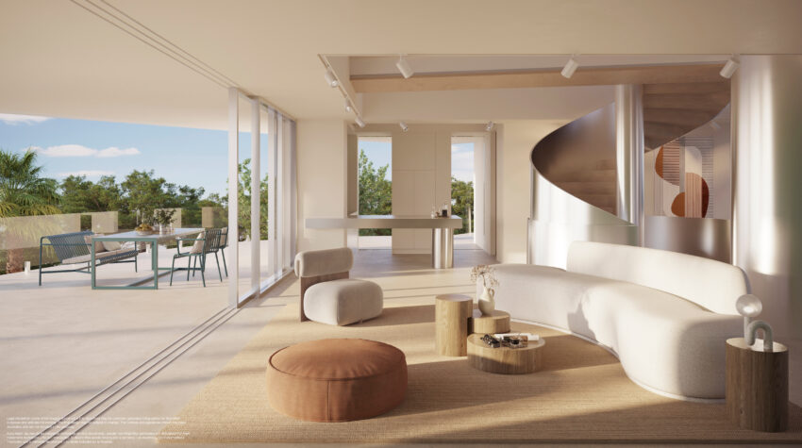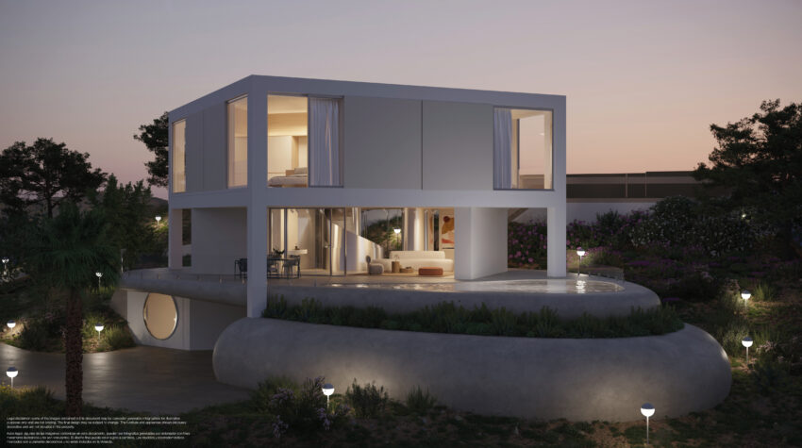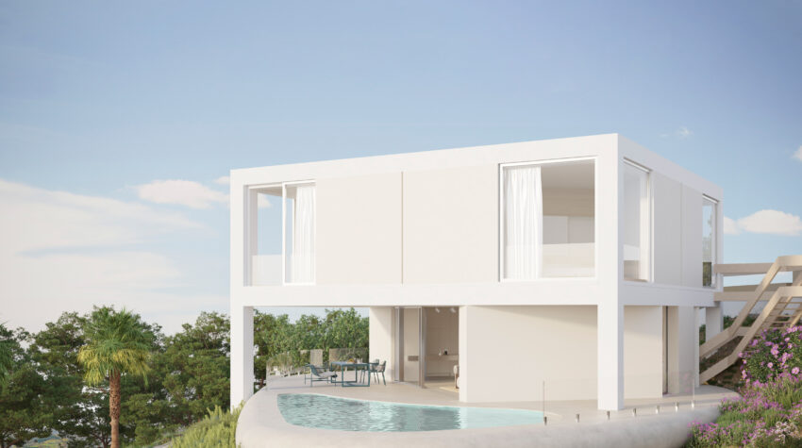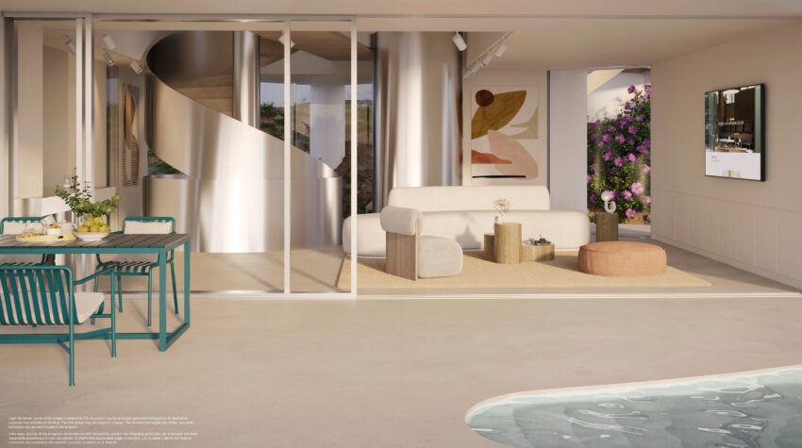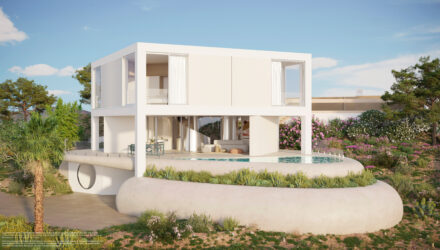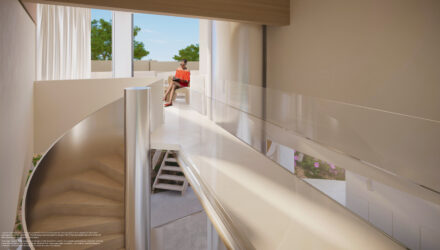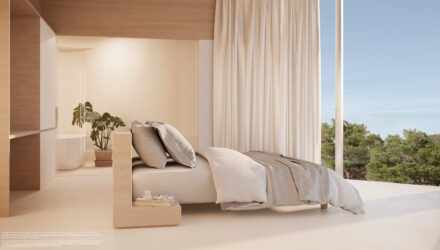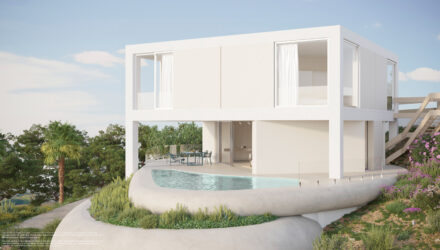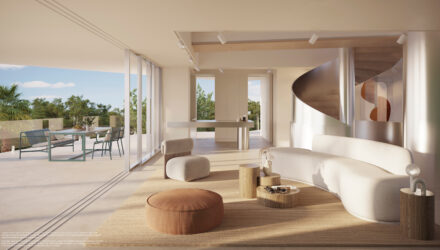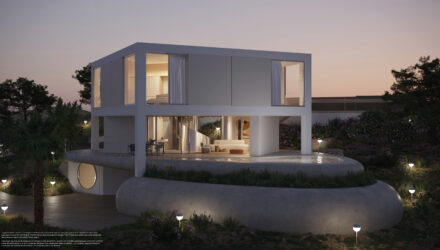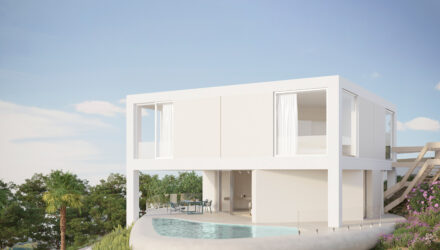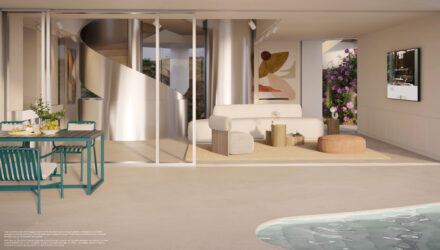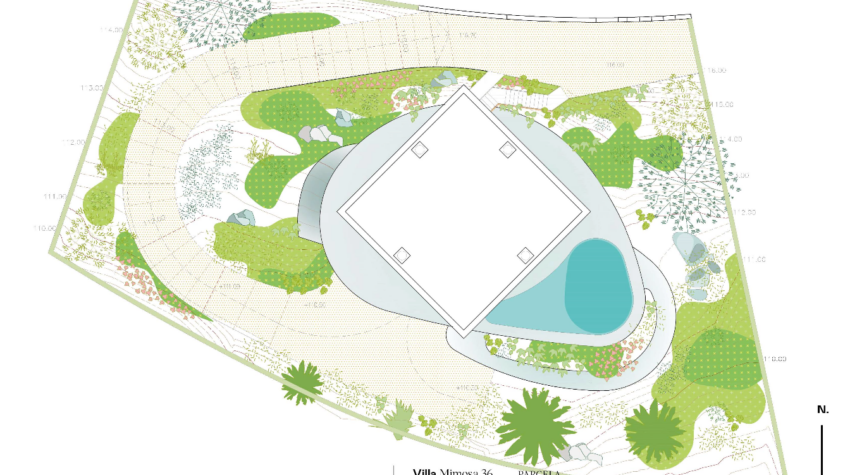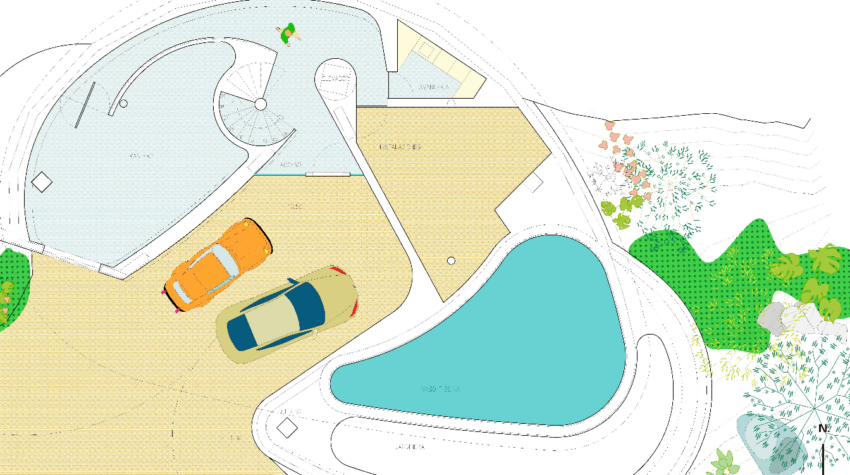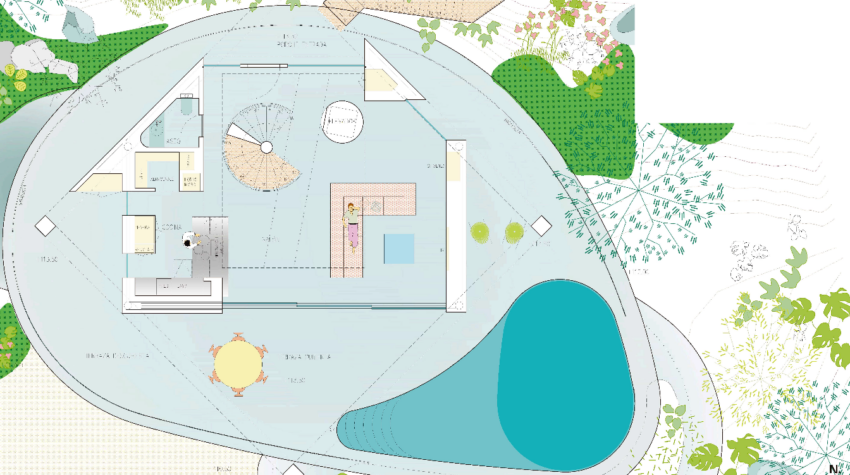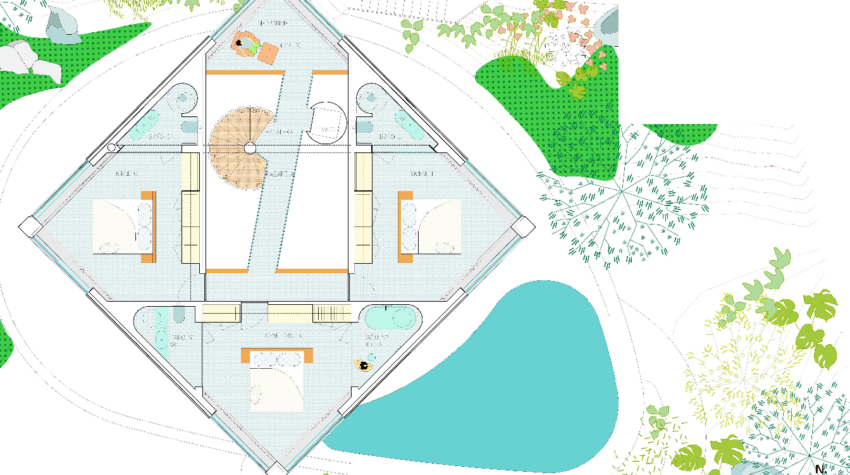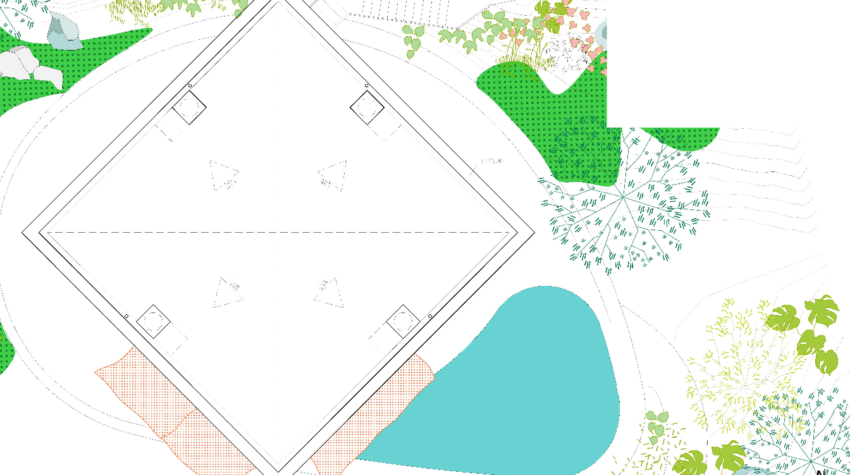Amazing Villa Pebble in Las Colinas Golf & Country Club
- Price
- 2,365,000 €
- Price including Costs
- 2,641,975 €
- Holding Deposit
- 10000 €
- Initial / First Payment
- 40 %
- Stage Payment 1
- -
- Stage Payment 2
- -
- Stage Payment 3
- -
- Stage Payment 4
- -
- Final Payment
- 60 %
- Community Fee
- 250 (estimated)€ mth.
- Property Insurance
- 50 € mth. (Estimated)
- Property Tax
- 60 € mth.
- Bank Guarantee
- Yes
- Energy Certificate
- A
- Property ID
- 2312V495
- Property type
- Villa
- Bedrooms
- 3
- Bathrooms
- 4
- Living rooms
- 1
- Kitchens
- 1
- Levels
- 3
- Construction year
- 2023
- Property size
- 332
- Constructed Area
- 332
- Plot size
- 1254
- Take over
- After agreement
- Financing
- Yes
- 332 m2
- 1254 m2
- 3
- 4
- Yes
- Yes
- Yes
- SE
- Yes
- Yes
- No
- Yes
- 69.5 KM
- 5.0 KM
- 2.8 KM
- 2.8 KM
- 11.0 KM
- 2.8 KM
- ✔Covered Terrace
- ✔Lift
- ✔Fitted Wardrobes
- ✔Solarium
- ✔Storage Room
- ✔Utility Room
- ✔Ensuite Bathroom
- ✔Disabled Access
- ✔Double Glazing
- ✔Domotics
- ✔Gated Complex
- ✔Electric Blinds
- ✔Entry Phone
- ✔24 Hour Security
Amazing Villa Pebble in Las Colinas Golf & Country Club
Announcing the one of a kind – villa Pebble! Nestled in the luxurious surrounding of Las Colinas Golf & Country Club. This villa is spanning a lower floor, ground floor and first floor. On the lower level you will find a carport for two cars and your bikes. The lower section also offers a versatile room suitable for a gym or a cozy home theater, an installations room, and a practical laundry room. On the main floor of this uniquely designed home, you will find a lovely kitchen, dining and living area. On this floor you will also find a lovely entrance, an elevator to carry you from the lower level alle the way to the top, and a guest toilet. Added to this luxury you will also find that all corners of the house have covered terraces. Just outside the living room you have a big and spacious terrace with the beautiful 40m2 pool. Both sides of the villa can be opened up, allowing the nature to flow freely throughout the home. In the middle of the living room you have a double height ceiling, looking up at a walkway that leads to the three bedrooms on the top floor.
The three bedrooms are located on the south, east and west corners. The master bedroom are designed to have separate bathroom and shower, so on your left side of the bedroom you have an entire room dedicated as a shower with a build in tup as well. In the last corner you will find an opened up space, that would be perfect for a home office or a reading nook.
The villa is made with excellent materials, focusing on durability and insulation. This means you won’t have to worry about your house getting too hot in the summer or too cold in the winter. It includes whitegoods, aircondition, air-circulation, security and domotic system.
The villa is located on a plot of 1254m2, which means you have plenty of space to enjoy the outside weather and get both shade and sun all day long.
Las Colinas Golf & Country Club
Las Colinas Golf & Country Club is an exclusive residential complex with low housing density and built around an award winning 18-hole golf course. In a privileged location, Las Colinas sits on a valley surrounded by hills and a Nature reserve of protected land and woodland. Las Colinas Golf & Country Club stands out for its privacy, natural beauty, exceptional climate, extremely good connections by road, train and air and conservation of the natural surroundings. Its homes, amenities, infrastructures and the golf course itself all blend perfectly into the landscape.
Las Colinas Golf & Country Club offers an inviting range of restaurants and leisure options. These amenities are concentrated around the Clubhouse, a large Mediterranean-style building (1,500 sq. metres), only a few steps away from tees 1 and 10, greens 9 and 18 and the practice facilities, with magnificent views over the lake at hole 18.
Only a short drive away you will find the very popular shopping Center “Zenia Boulevard”.
