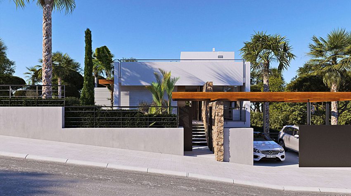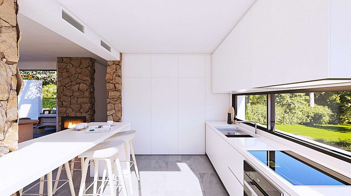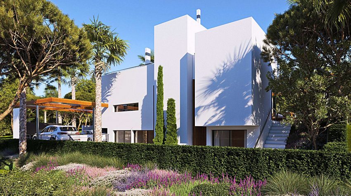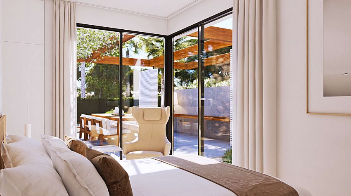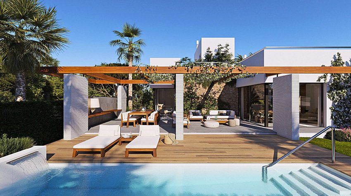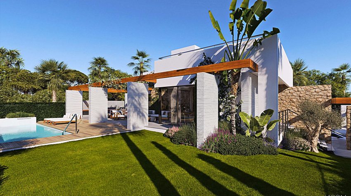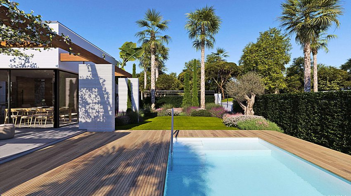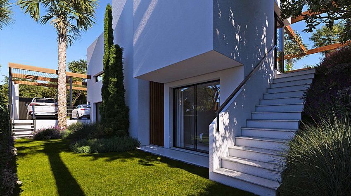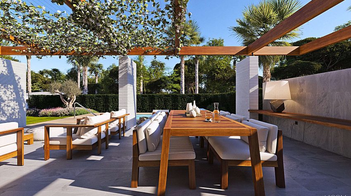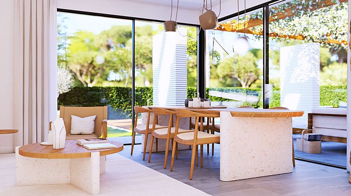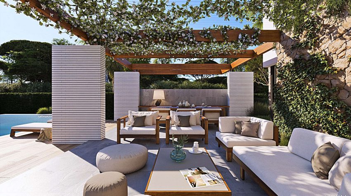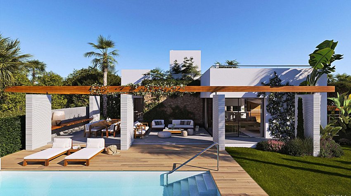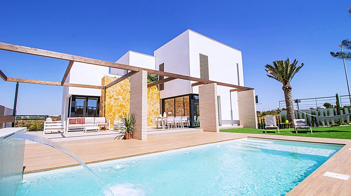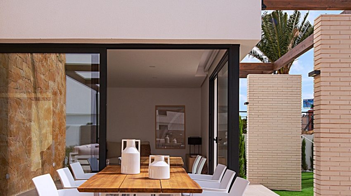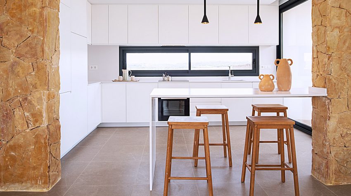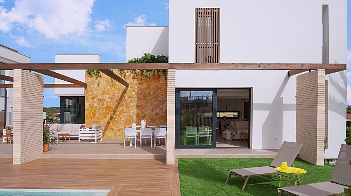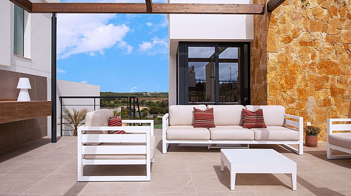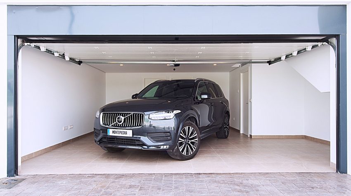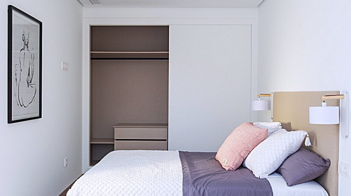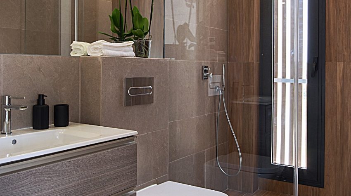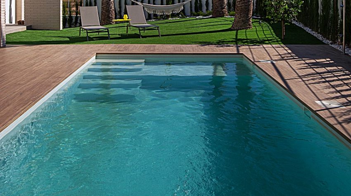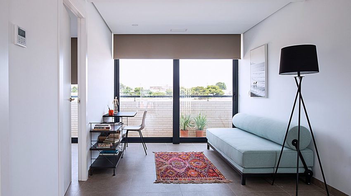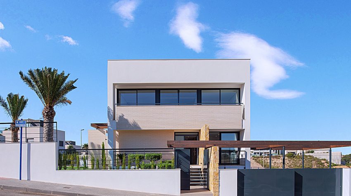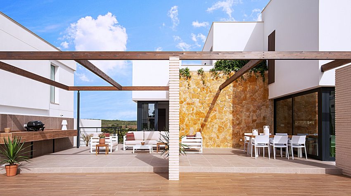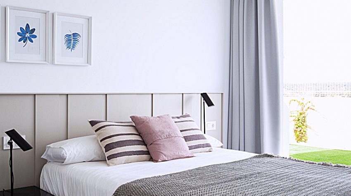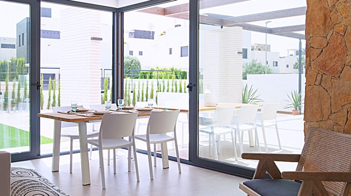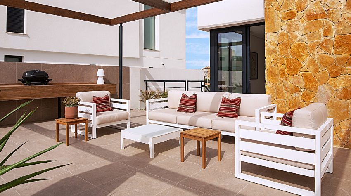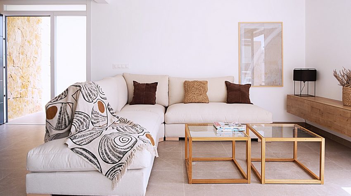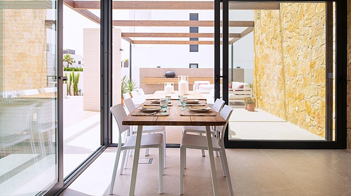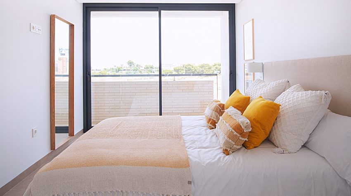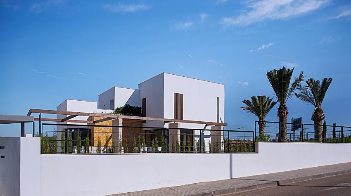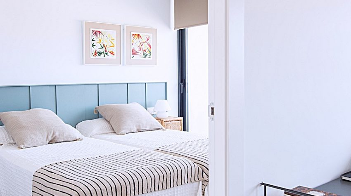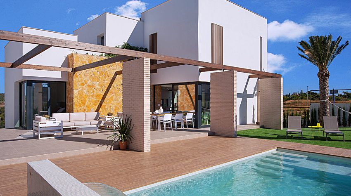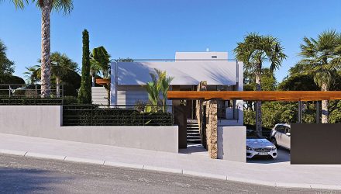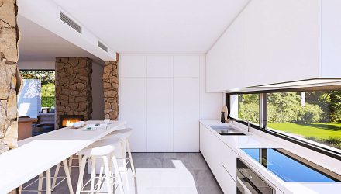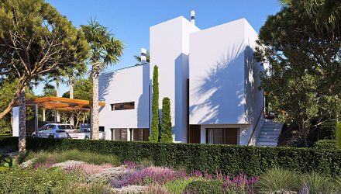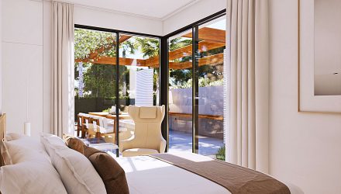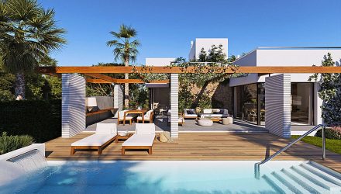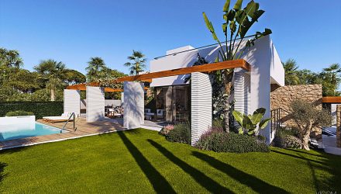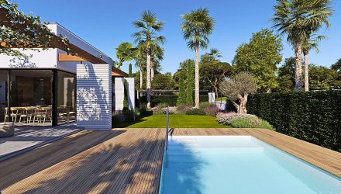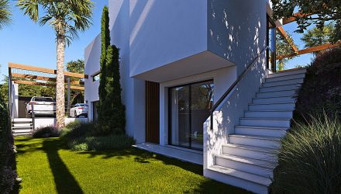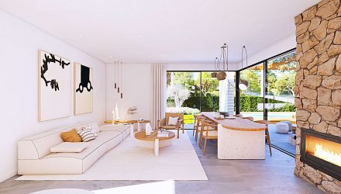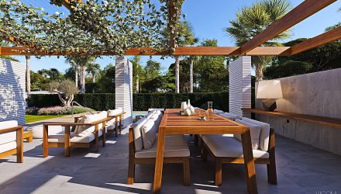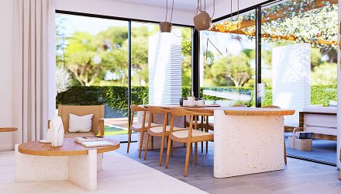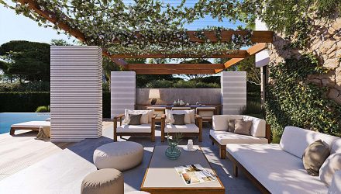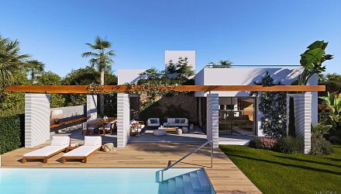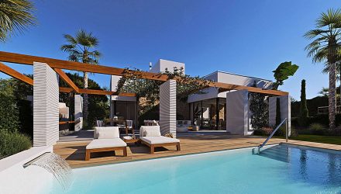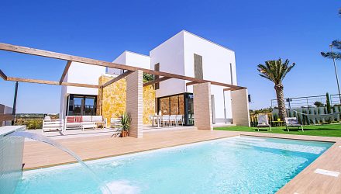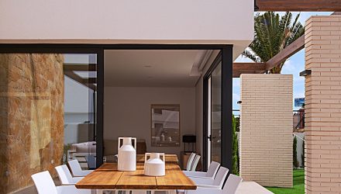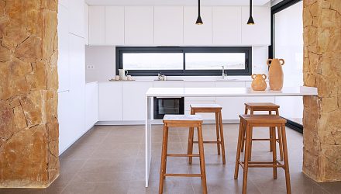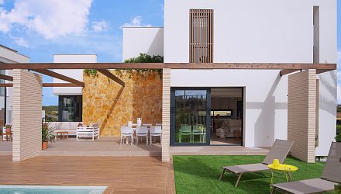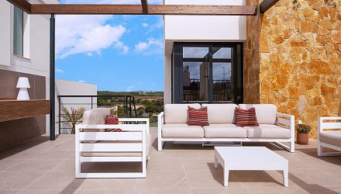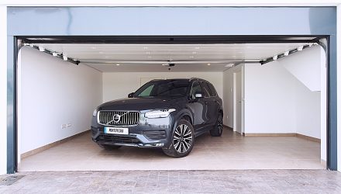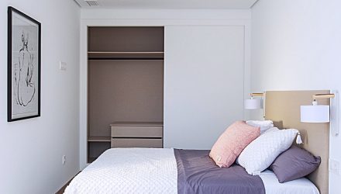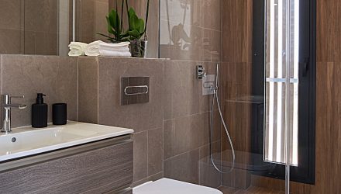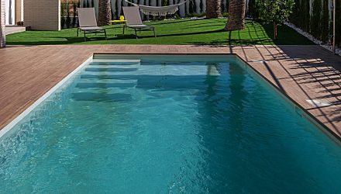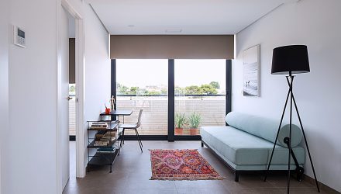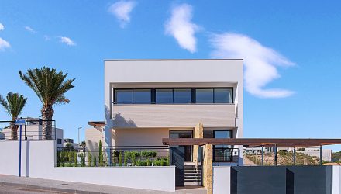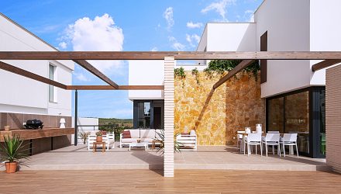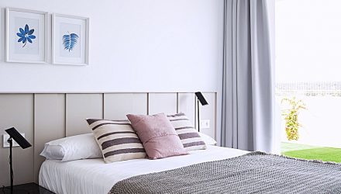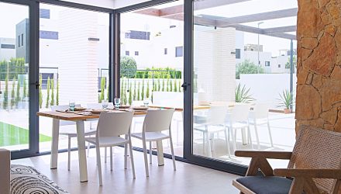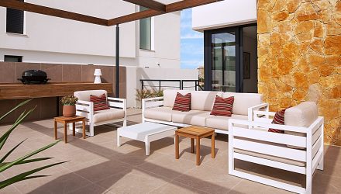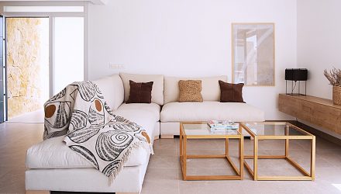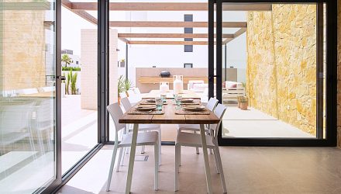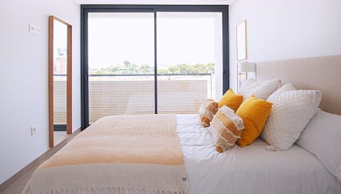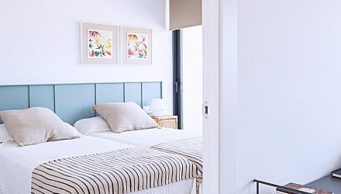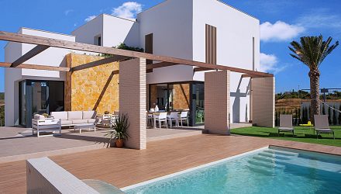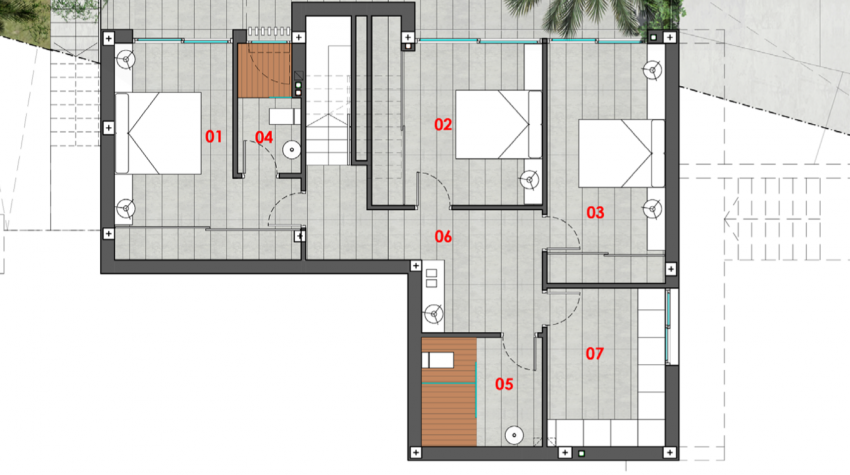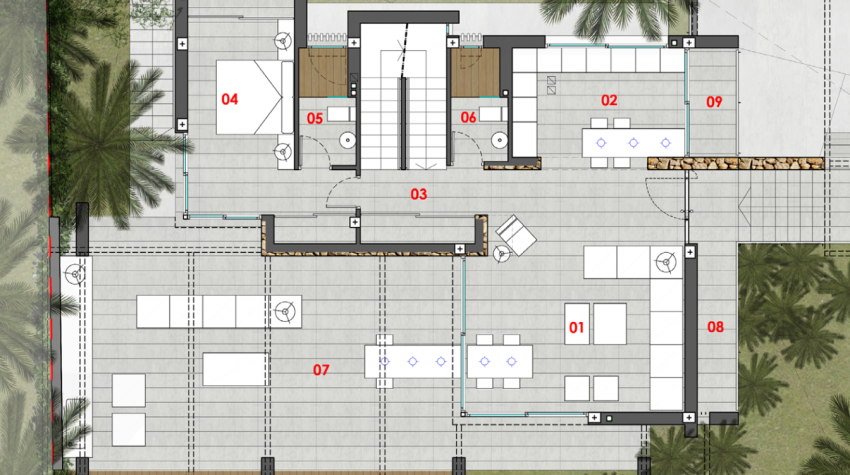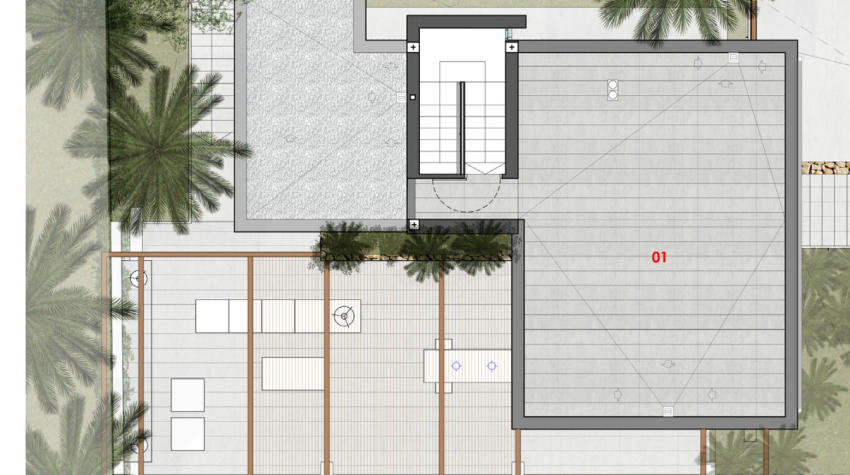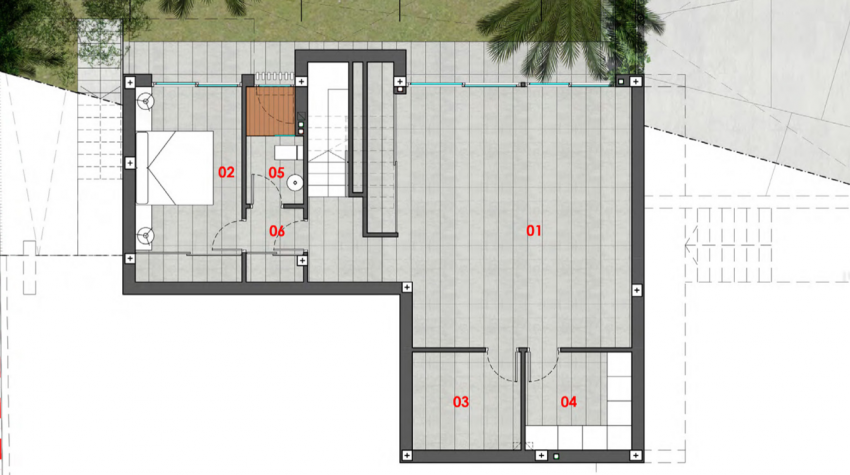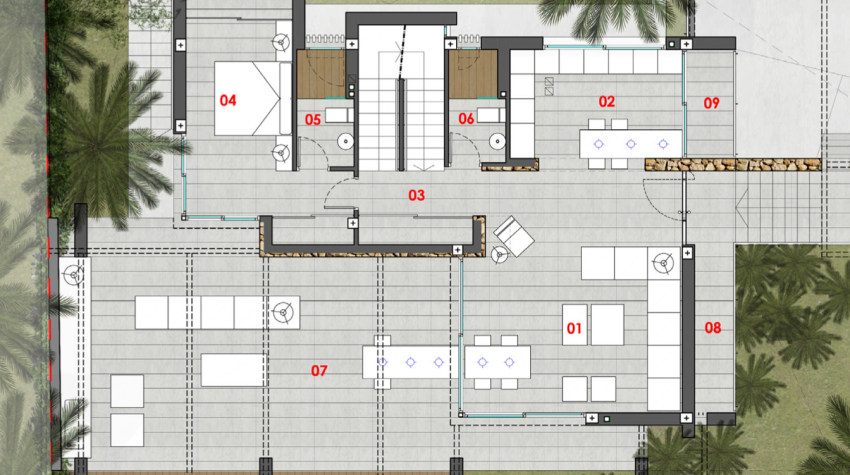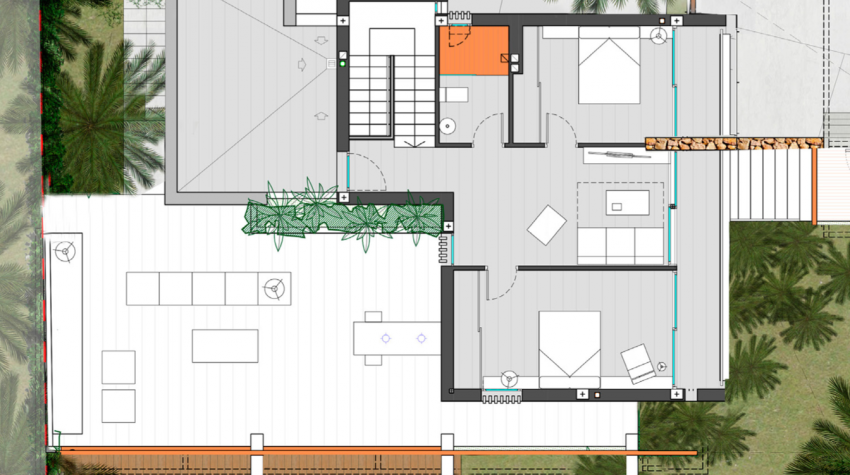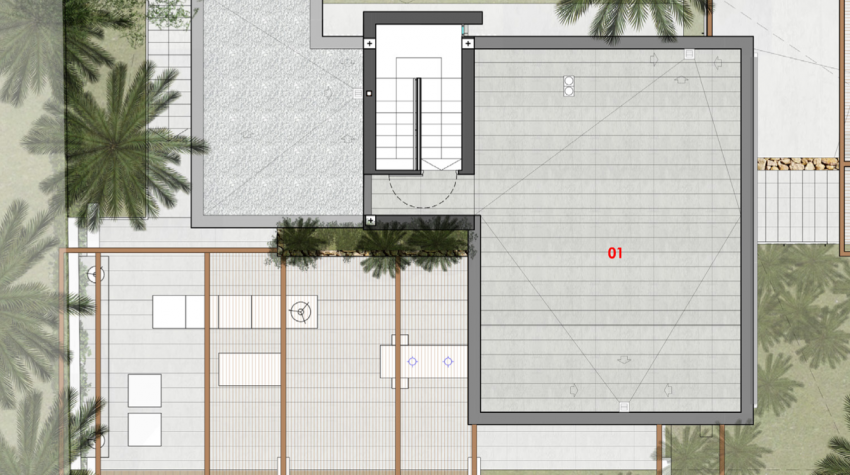4-5 bedroom luxury villas in Campoamor
- Price
- 960,000 €
- Price including Costs
- 1,075,400 €
- Holding Deposit
- 10000 €
- Initial / First Payment
- 20 %
- Stage Payment 1
- 25 %
- Stage Payment 2
- 25 %
- Stage Payment 3
- -
- Stage Payment 4
- -
- Final Payment
- 25 %
- Property Insurance
- 150 € mth. (Estimated)
- Property Tax
- 120 € mth. (Estimated)
- Bank Guarantee
- Yes
- Energy Certificate
- in_process
- Property ID
- 2204A364
- Property type
- Villa
- Bedrooms
- 4 - 5
- Bathrooms
- 3 - 4
- Living rooms
- 2
- Kitchens
- 1
- Levels
- 3
- Construction year
- 2023
- Property size
- Constructed Area
- 196 - 300
- Plot size
- 500 - 500
- Take over
- After agreement
- Financing
- Yes
- 500 - 500 m2
- 4 - 5
- 3 - 4
- Yes
- Yes
- Yes
- SW
- Yes
- No
- Yes
- 55.0 KM
- 100 M
- 100 M
- 5.7 KM
- 400 M
- 100 M
- ✔Covered Terrace
- ✔Fitted Wardrobes
- ✔Solarium
- ✔Utility Room
- ✔Ensuite Bathroom
- ✔Jacuzzi
- ✔Bar
- ✔Barbeque
- ✔Double Glazing
- ✔Domotics
- ✔Entry Phone
- ✔Alarm System
4-5 bedroom luxury villas in Campoamor
We are very exited to present these new villas in Mirador de la Dehesa, Campoamor. Be part of the design process and choose between two different designs and plenty of add-on options.
Two Heights, 910.000 € plus VAT
The Two Heights villa offers two floors named Garden floor and Pool floor. Entering through the main entrance on the Pool floor you will find a big kitchen to your right, and living/dining space on your left. Here you will also find a bathroom. Continue through the house and you will find the Master bedroom with ensuite bathroom. A staircase will lead you to both the 60m2 solarium and the Garden floor where you’ll find another 3 bedrooms.
It is called the Garden floor because all 3 bedrooms have amazing views to one of the garden areas. On the right side of the staircase you have one bedroom with ensuite and to the left two more bedrooms, with a shared bathroom. In the furthest corner you will also find a laundry room. All rooms on this floor, except the bathrooms, has ground to ceiling windows and sliding doors all facing the lower garden.
Three Heights, 1.100.000 € plus VAT
The Three Heights villas offers three floors named Garden floor, Pool floor and First floor. The main entrance is on the Pool floor. Entering you will find the big kitchen to your right, and the living/dining room with the amazing view over the terrace, garden and pool, to your left. Further in, you will find a guest bathroom, a bedroom with ensuite and the staircase leading you to the solarium, First floor and Garden floor.
Going down the stairs you arrive at the Garden floor. To your right you have a bedroom with an ensuite bathroom. To your left two smaller rooms and one big room. One of the smaller rooms are designated laundry room. The bedroom and the big room has floor to ceiling windows and sliding doors.
Going up the stairs to the first floor you will find two bedrooms, one bathroom and another living room. From this floor you have acces to two terraces.
At the top you will find a 60m2 solarium.
Possible extras for both villas
The villas come with a lot of options to add ekstra things. Such as, a heated pool, rooftop jacuzzi and a fireplace. It is possible to add a fifth bedroom, another solarium, outdoor kitchen and much more. Contact us for a full price list or questions about possible ekstras, which are not on the list. This project invites you to be part of the development.
First three plan pictures are Two Heights Design. Next four plan pictures are Three Heights design. Buy. Am buying. Have bought. Bought. Was buying.
