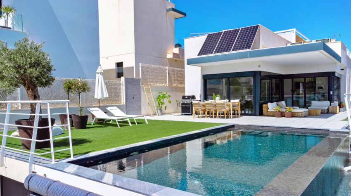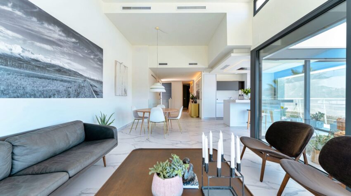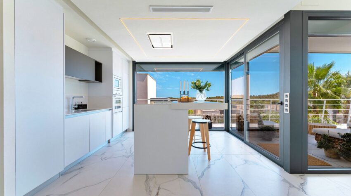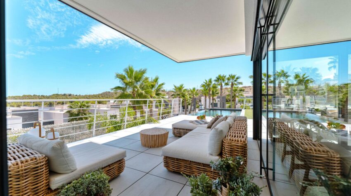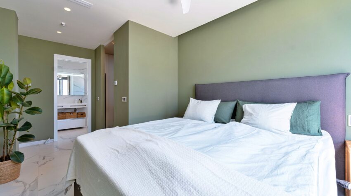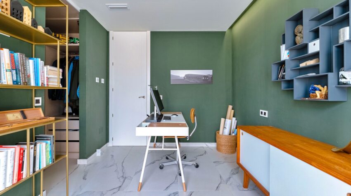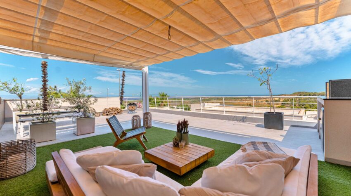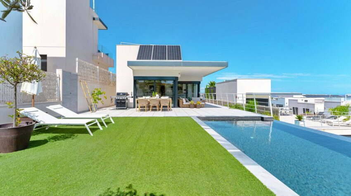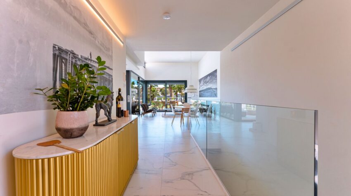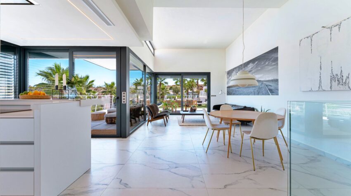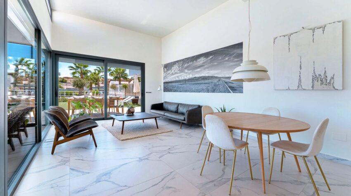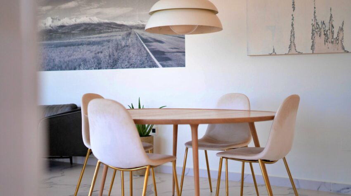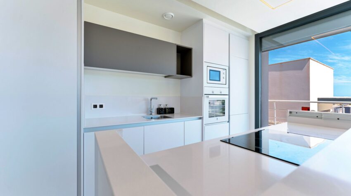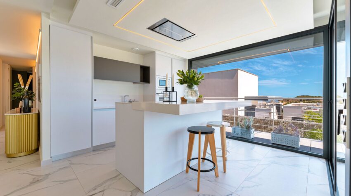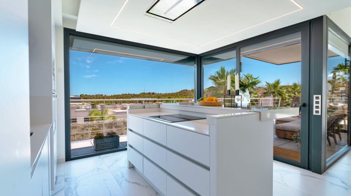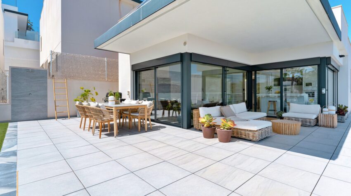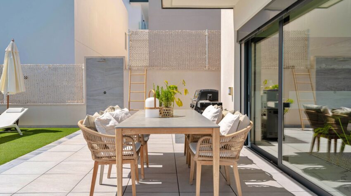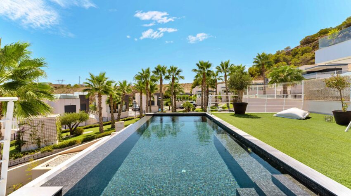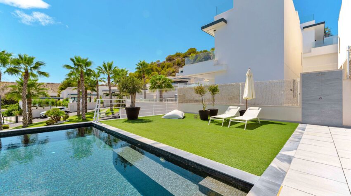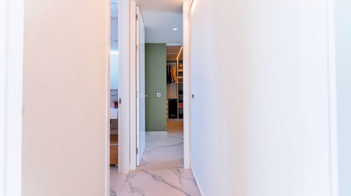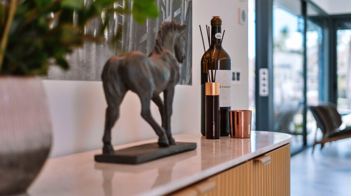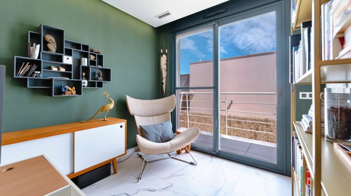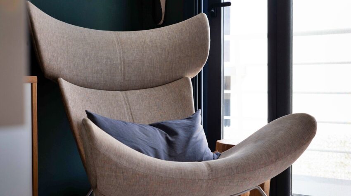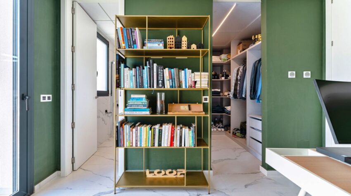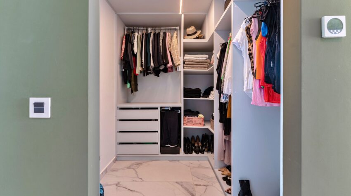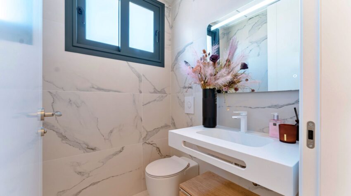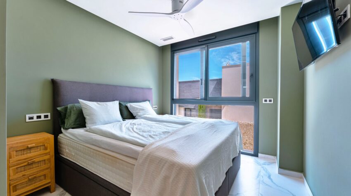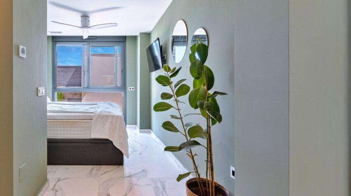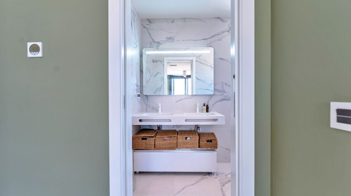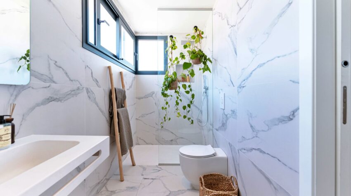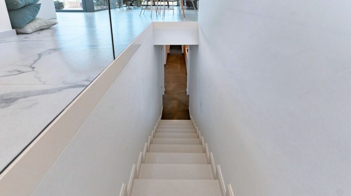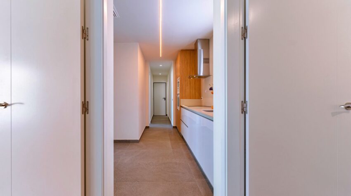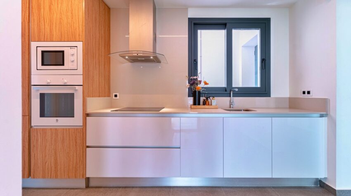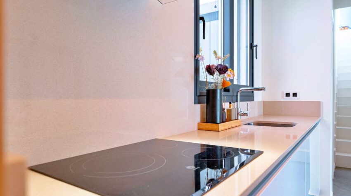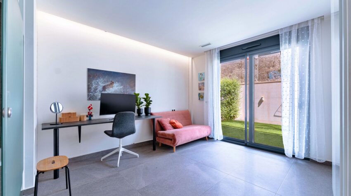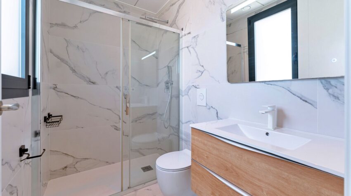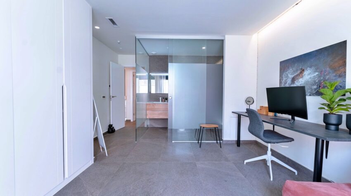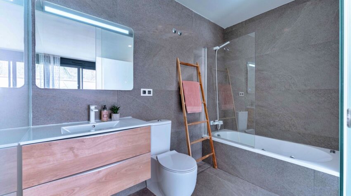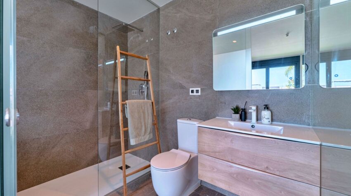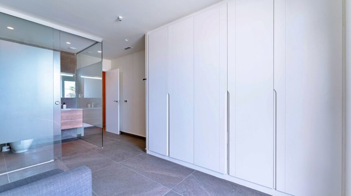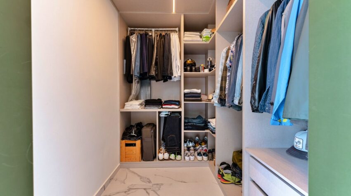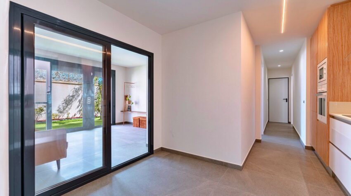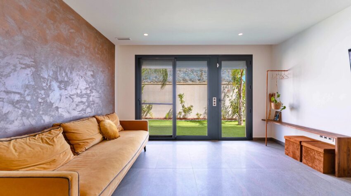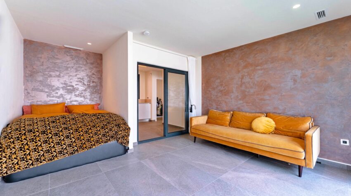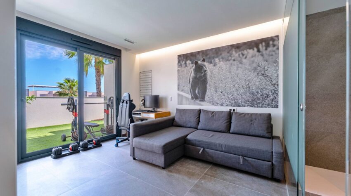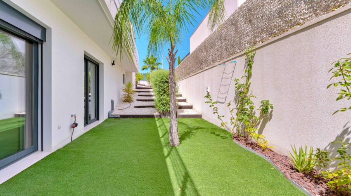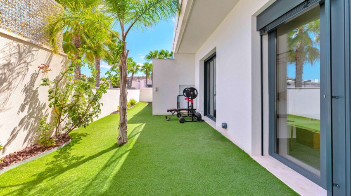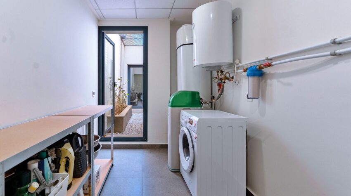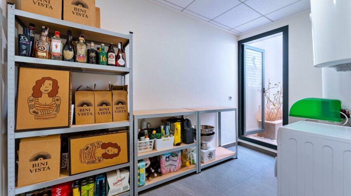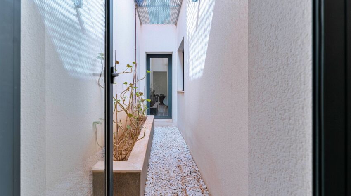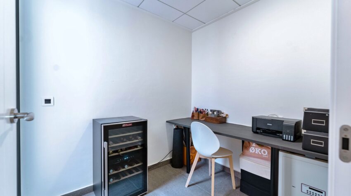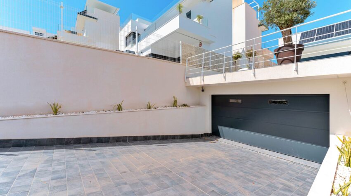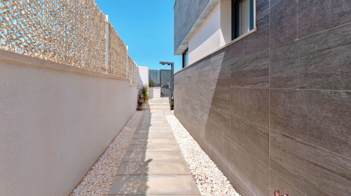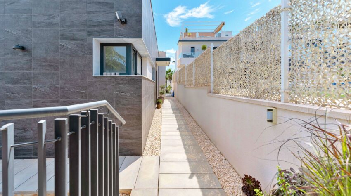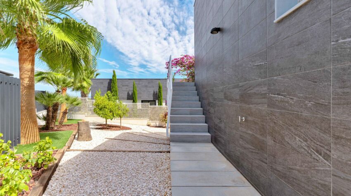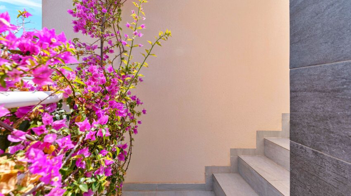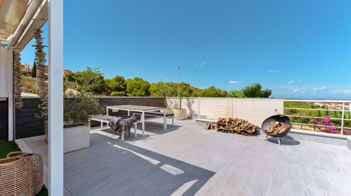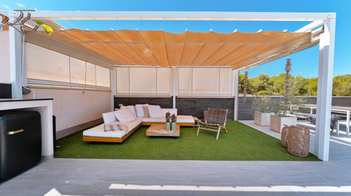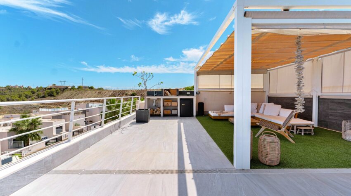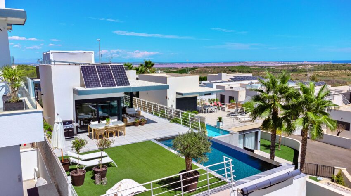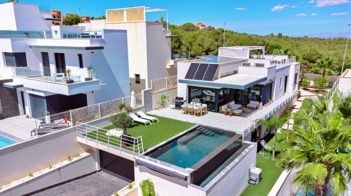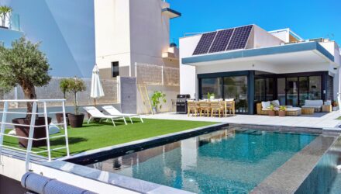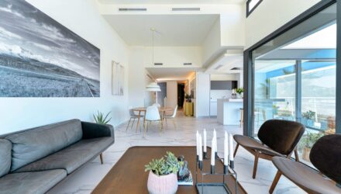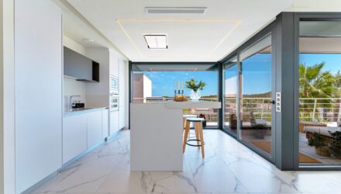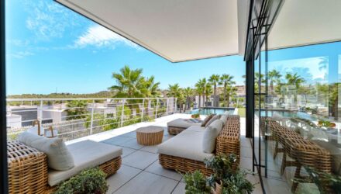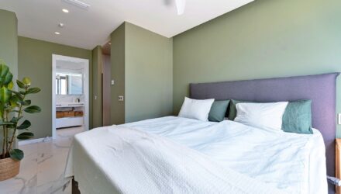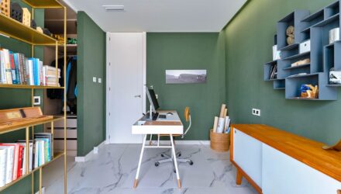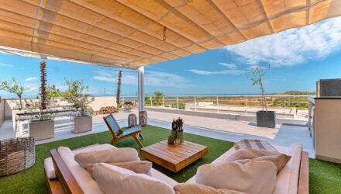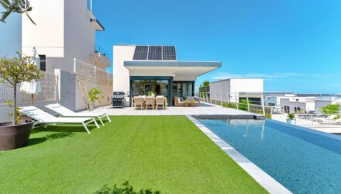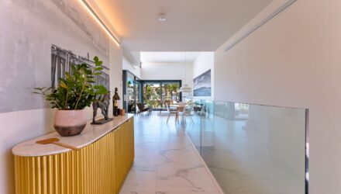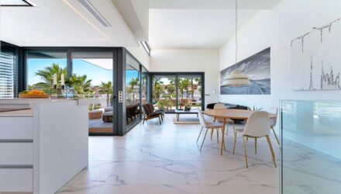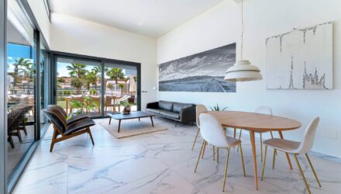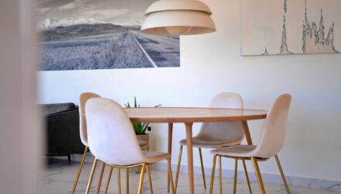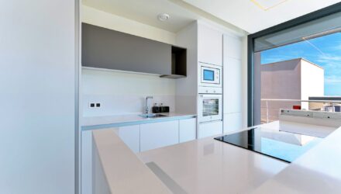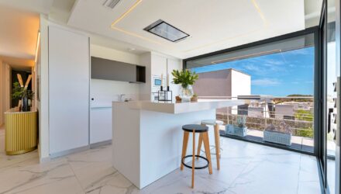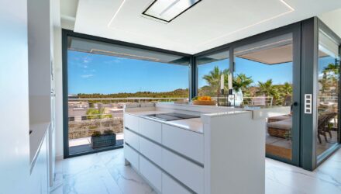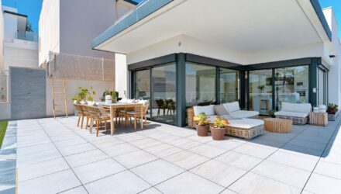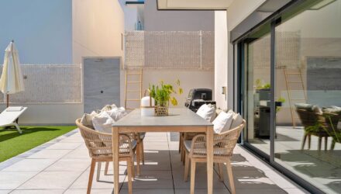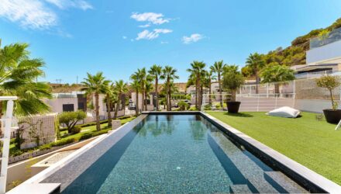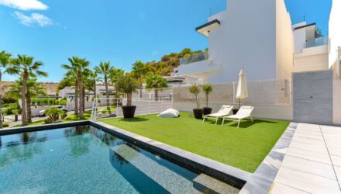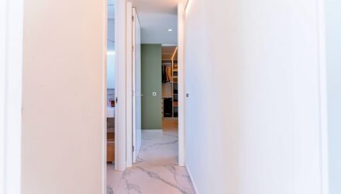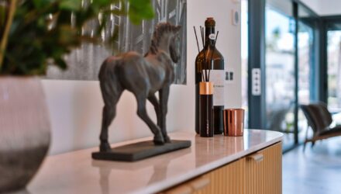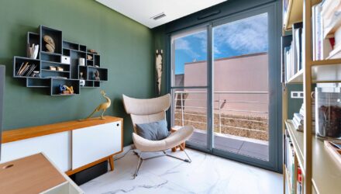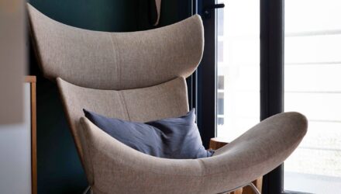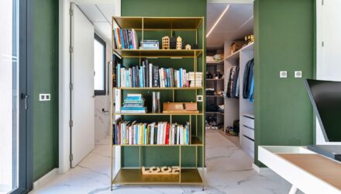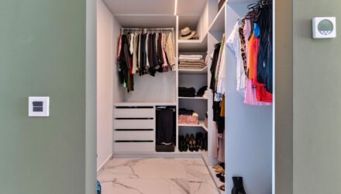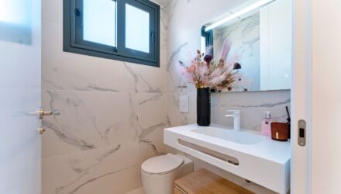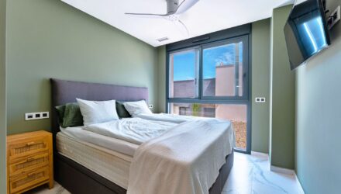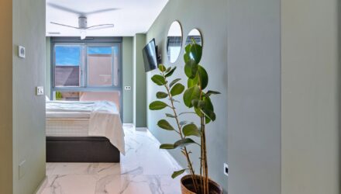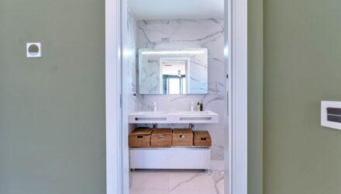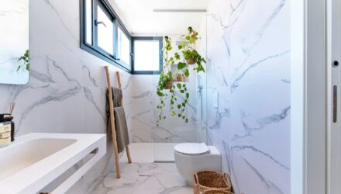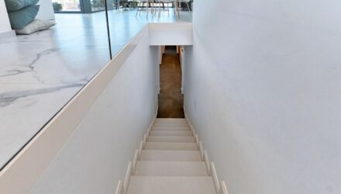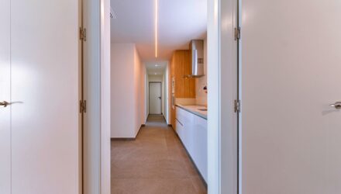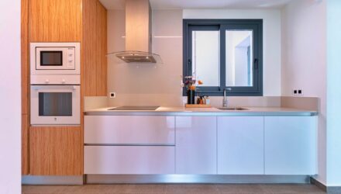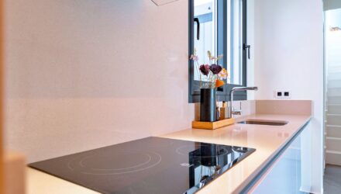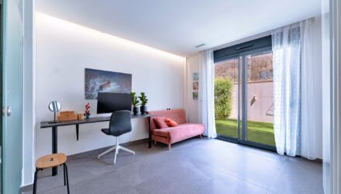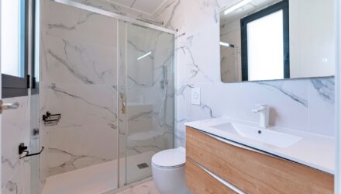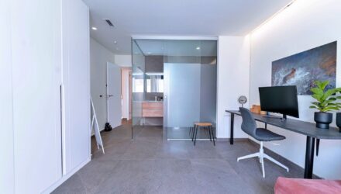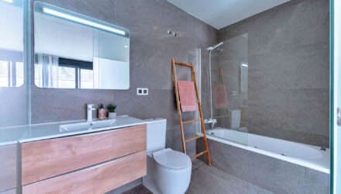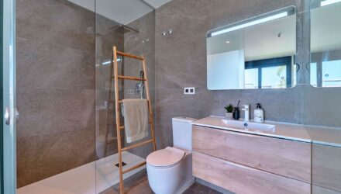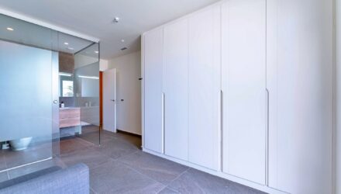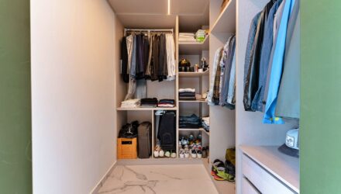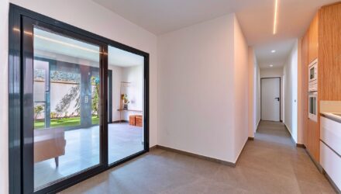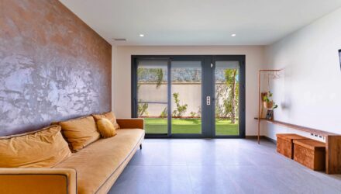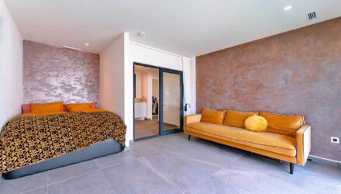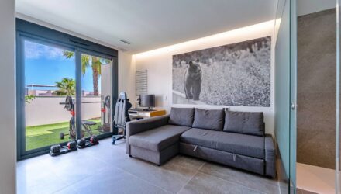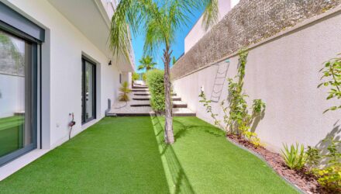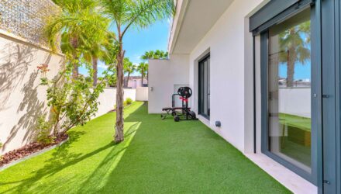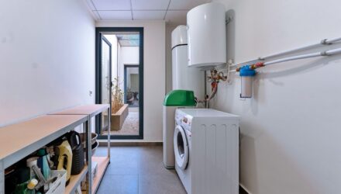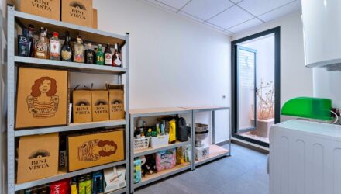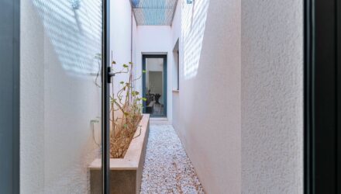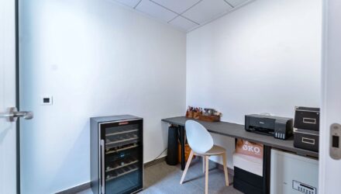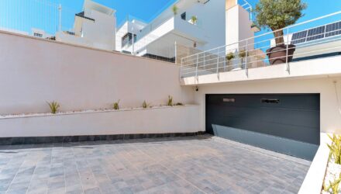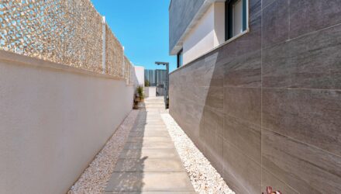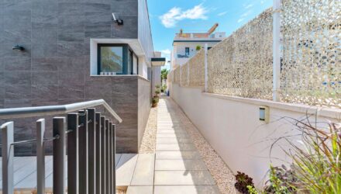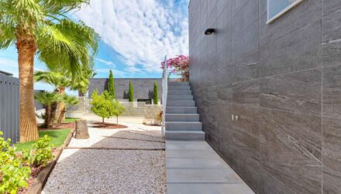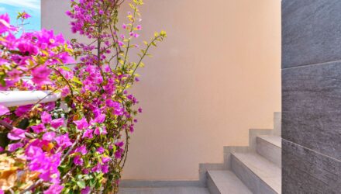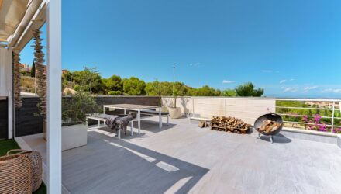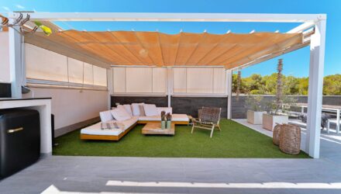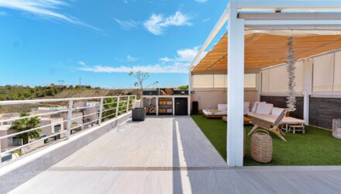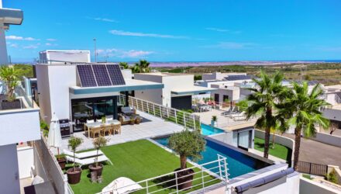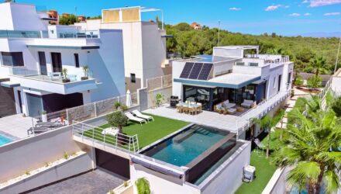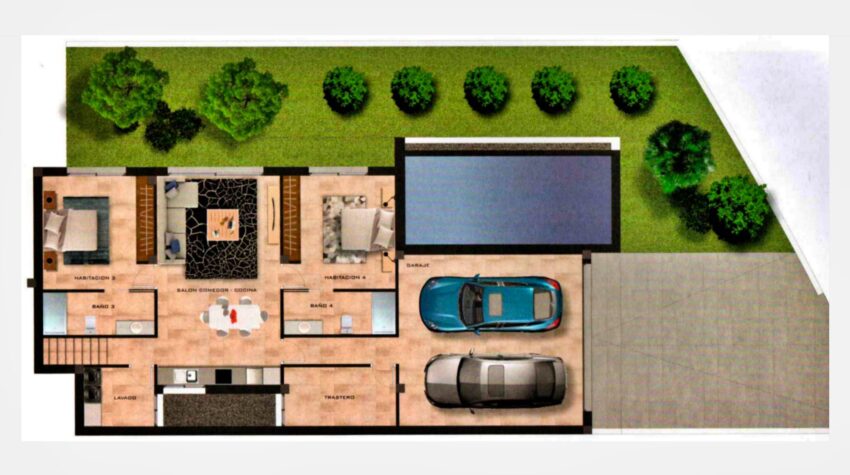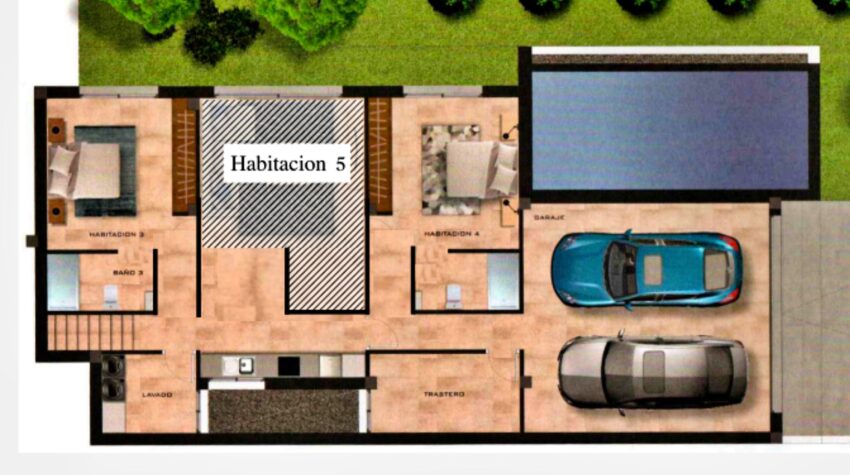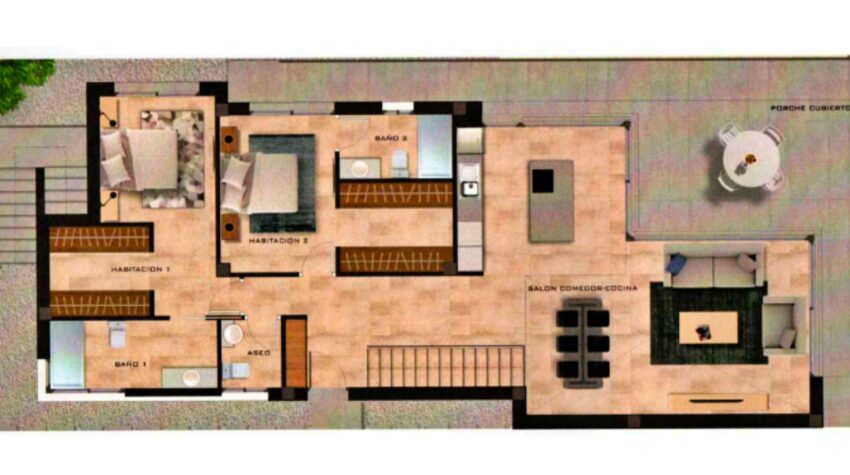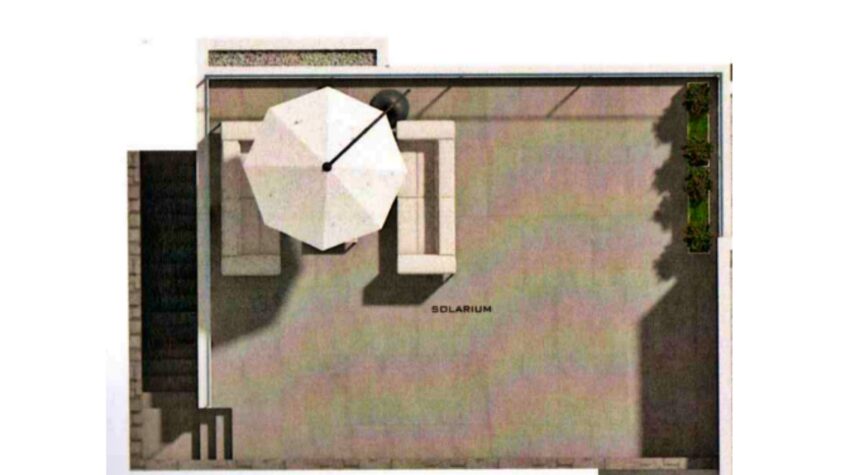5 bedroom villa in Bellavista – San Miguel de Salinas
- Price
- 799,900 €
- Price including Costs
- 884,890 €
- Holding Deposit
- 10000 €
- Initial / First Payment
- 10 %
- Stage Payment 1
- -
- Stage Payment 2
- -
- Stage Payment 3
- -
- Stage Payment 4
- -
- Final Payment
- 90 %
- Community Fee
- 39€ mth.
- Property Insurance
- 50 € mth. (Estimated)
- Property Tax
- 83 € mth.
- Bank Guarantee
- No
- Energy Certificate
- B
- Property ID
- 2309V474
- Property type
- Villa
- Bedrooms
- 5
- Bathrooms
- 4
- Living rooms
- 1
- Kitchens
- 2
- Levels
- 3
- Construction year
- 2019
- Property size
- 272
- Constructed Area
- 274
- Plot size
- 558
- Take over
- After agreement
- Financing
- Yes
- 272 m2
- 558 m2
- 5
- 4
- Yes
- Yes
- Yes
- S
- Yes
- No
- Yes
- 61.0 KM
- 3.8 KM
- 3.8 KM
- 3.7 KM
- 8.2 KM
- 900 M
- ✔Covered Terrace
- ✔Fitted Wardrobes
- ✔Solarium
- ✔Satellite TV
- ✔Storage Room
- ✔Utility Room
- ✔Ensuite Bathroom
- ✔Bar
- ✔Barbeque
- ✔Double Glazing
- ✔Domotics
- ✔Gated Complex
- ✔Electric Blinds
- ✔Entry Phone
- ✔Alarm System
5 bedroom villa in Bellavista- San Miguel de Salinas
This amazing villa in Bellavista, divided over two levels, offers 5 bedrooms, 4 bathrooms, two kitchens, roof terrace and private pool, just to mention a few of the important features of this incredible property.
Arriving at the property, you will find the main entrance at the Northern end of the plot. From here you can go around the villa on both sides, to reach the pool and outdoor entertainment area. You will notice that the property is built on a slope, making the lower floor just as open to the outside, as the main floor. On the Southern side, on the lower level, you also have the entrance to the garage, where you have space for two cars.
Main floor
On the main floor you find the main living room and a very modern kitchen with island. This amazing South facing room has floor to ceiling windows and sliding doors, letting in a lot of natural light. Both from the kitchen and the living room you have access to the main terrace and the private infinity pool area. You will be amazed by the view in this part.
On this floor you also find a guest toilet and two bedrooms, both with walk-in closets and ensuite bathrooms. Next to the entrance there is an internal staircase to the lower floor.
Lower floor
On the lower floor you will find a fully equipped kitchen and 3 more bedrooms, two of them with ensuite bathrooms. All the bedrooms are very bright and have direct access to the garden. On this level you will also find a laundry room and a storage room. Furthermore you have direct access to the garage.
Roof terrace
The staicase for the roof terrrace is found beside the main entrance. The roof-terrace is a whopping 60m2, with pergola, running water at the barbeque station and an amazing view. From here you can see the salt lakes of Torrevieja, the Mediterranean Sea and even the mountains in the distance. In the evening you have the city lights of both Torrevieja and San Miguel de Salinas.
The villa is equipped with energy efficient solar panels, floor heating on the whole main level and in the bathrooms of the lower floor. It comes with all the whitegoods, water purifiers, full domotics system and much more.
San Miguel de Salinas
The villa is located on the outskirts of cozy San Miguel de Salinas.
San Miguel has its own charms, having retained its authentic Spanish feel. Contributing to this is the popular Wednesday morning market, the celebration of local fiestas, and the beautiful 18th Century church, Iglesia de San Miguel de Salinas, situated in the pretty town square.
Nearby you have all necessary services. Within 10 minutes drive you can reach the popular shopping centre Zenia Boulevard and a wide selection of sandy beaches. Golf enthusiasts will find 4 golf courses within 5-1o minutes drive, including the award winning Las Colinas Golf & Country Club.
Contact us now to arrange a viewing of this amazing property.
